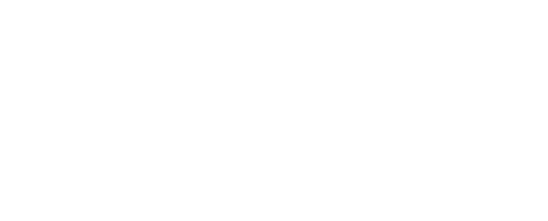Customized Exteriors
This charming floor plan is as beautiful on the inside as it is on the outside. As soon as you walk into The Willow, you're greeted by a beautiful foyer and dedicated office space. Not far ahead, you'll see a gorgeous dining room, a well-appointed kitchen, and a walk-in pantry. The primary bedroom and bathroom are also on the main floor, along with a second bedroom that connects to a full bathroom. You'll have lots of options upstairs, as there is enough room for a third bedroom, a bonus room, or a loft!
All fields are required unless marked optional
Please try again later.
Amenities
Customized Kitchens
Plans Available
All fields are required unless marked optional
Please try again later.
Media Gallery
Visit Our Community Sales Office
Directions
Latitude: 33.563215 Longitude:-85.116671
CONTACT US
225 Maple View Drive, Suite 101
Carrollton, GA 30117, USA
770-838-5998
STAY CONNECTED
Keep in touch for news and updates.
Contact Us
We will get back to you as soon as possible.
Please try again later.
STAY CONNECTED
Keep in touch for news and updates.














