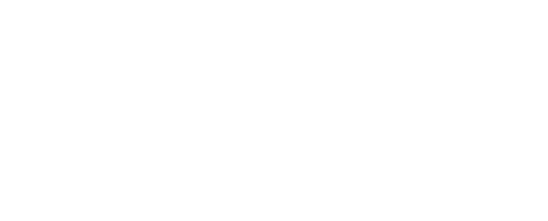Plan Detail
Customized Exteriors
BDX Interactive Media
The Hickory
BDX Address
BDX Favorites
BDX Text
2
Beds
BDX Text
2
Bathrooms
BDX Text
2.0
Garages
BDX Text
2087
Sq Ft
The Hickory has everything you'll need to embrace a luxurious lifestyle. An entertainer's dream, this plan features a large kitchen with a walk-in pantry, a gorgeous dining room with plenty of space for a large table, and a spacious family room with a gas fireplace. Also on the main floor is a beautiful primary bedroom with a large en suite bathroom. The second level has plenty of space for storage and can include a bonus room!
BDX Format Value
Plans from
BDX Post Leads Form
All fields are required unless marked optional
Your request was successfully submitted.
Oops, there was an error sending your message.
Please try again later.
Please try again later.
Amenities
BDX Text List
X
BDX Text List
X
BDX Text List
X
Customized Kitchens
BDX Interactive Media
×
Only 3 floorplans can be compared at a time.
Plans Available
BDX Post Leads Form
×
All fields are required unless marked optional
Your request was successfully submitted.
Oops, there was an error sending your message.
Please try again later.
Please try again later.
×
Only 3 floorplans can be compared at a time.
Media Gallery
BDX Image Slider
Visit Our Community Sales Office
BDX Address
BDX Text
Directions
BDX Driving Dir
Latitude: 33.563215 Longitude:-85.116671
BDX Map
CONTACT US
225 Maple View Drive, Suite 101
Carrollton, GA 30117, USA
770-838-5998
STAY CONNECTED
Keep in touch for news and updates.
Contact Us
Thank you for contacting us.
We will get back to you as soon as possible.
We will get back to you as soon as possible.
Oops, there was an error sending your message.
Please try again later.
Please try again later.
STAY CONNECTED
Keep in touch for news and updates.










